The ceiling function will be of useful help when positioning technical installations – to be found in the toolbox.
![]()
Ceiling from toolbox.
At least one room must be defined to make the ceiling function.
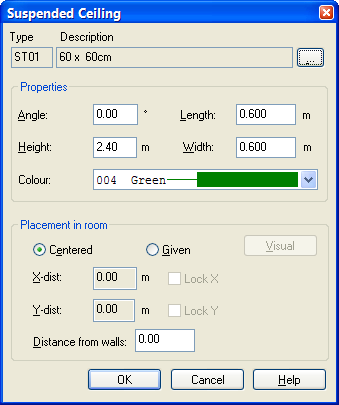
|
Angle – angle on ceiling grid in proportion to X axis |
|
|
Length/Width – dimensions for ceiling grid in m |
|
|
Height – mounting height above floor |
|
|
Colour – colour of the ceiling grid |
|
|
Centred – distance from wall to the first ceiling grid is equal in all ends of the room |
|
|
Manual - for manually positioning of ceiling boards. Can be locked in x and y direction |
|
|
Distance from wall – distance in meter from inside wall to start point for ceiling board |
|
|
|
|
To insert a ceiling, press the left mouse button in the room where you want this inserted.
Since the DDS-CAD room module is based on 3D, it is important to operate with the correct heights. You will get a survey of height with the function key “Room List"
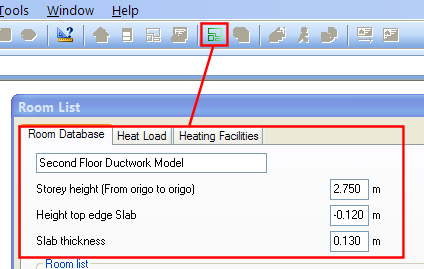
Heights from Room List.
Storey height is the distance from Z=0 in the current floor to Z=0 in the next floor.
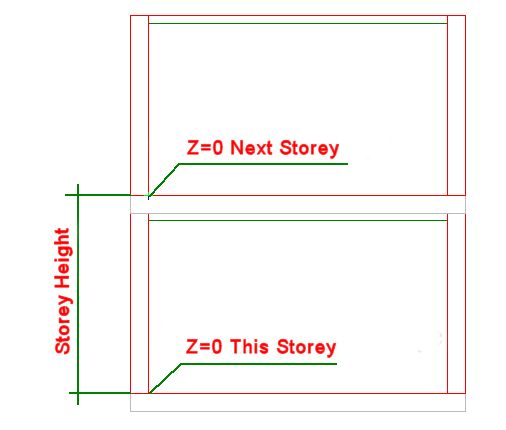
Storey height in DDS-CAD room module
The floor in the room module is divided into two layers. Slab Thickness and FFL Thickness
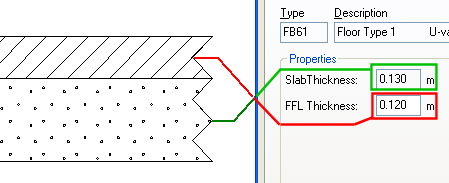
Slab Thickness and FFL Thickness in DDS-CAD floor.
In the division between slab thickness and ffl thickness Z= 0 in all storeys. If ffl thickness is not defined on the floor, the upper edge slab thickness will be Z=0.¨
It is possible to have different height of the rooms in one storey. From Room List ![]() you will get a list of all the rooms. Double-click on the room you want to edit, and set the new height
you will get a list of all the rooms. Double-click on the room you want to edit, and set the new height
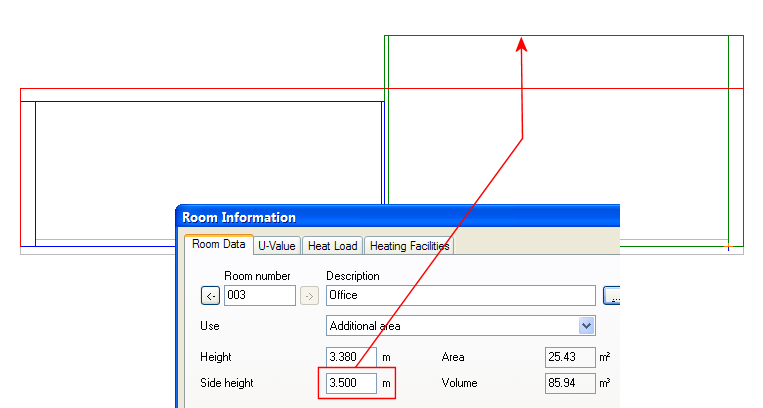
Different room heights in the same storey.
If you have several plans in different height levels in the same storey, you must define an area for each height level. When the area has been defined, double-click on the floor and set the assembly height.
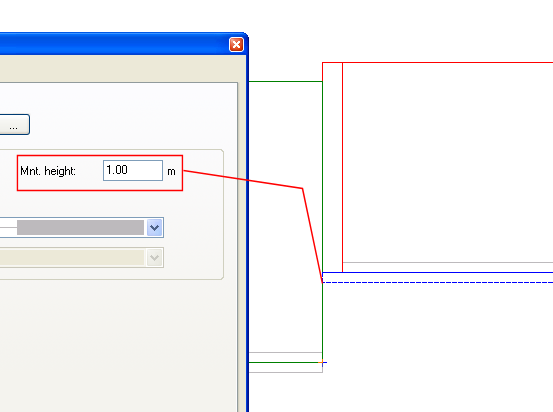
Different floor level on the same storey.
See video how to define a new area on different elevation plan.
< Previous Section - Next Section >